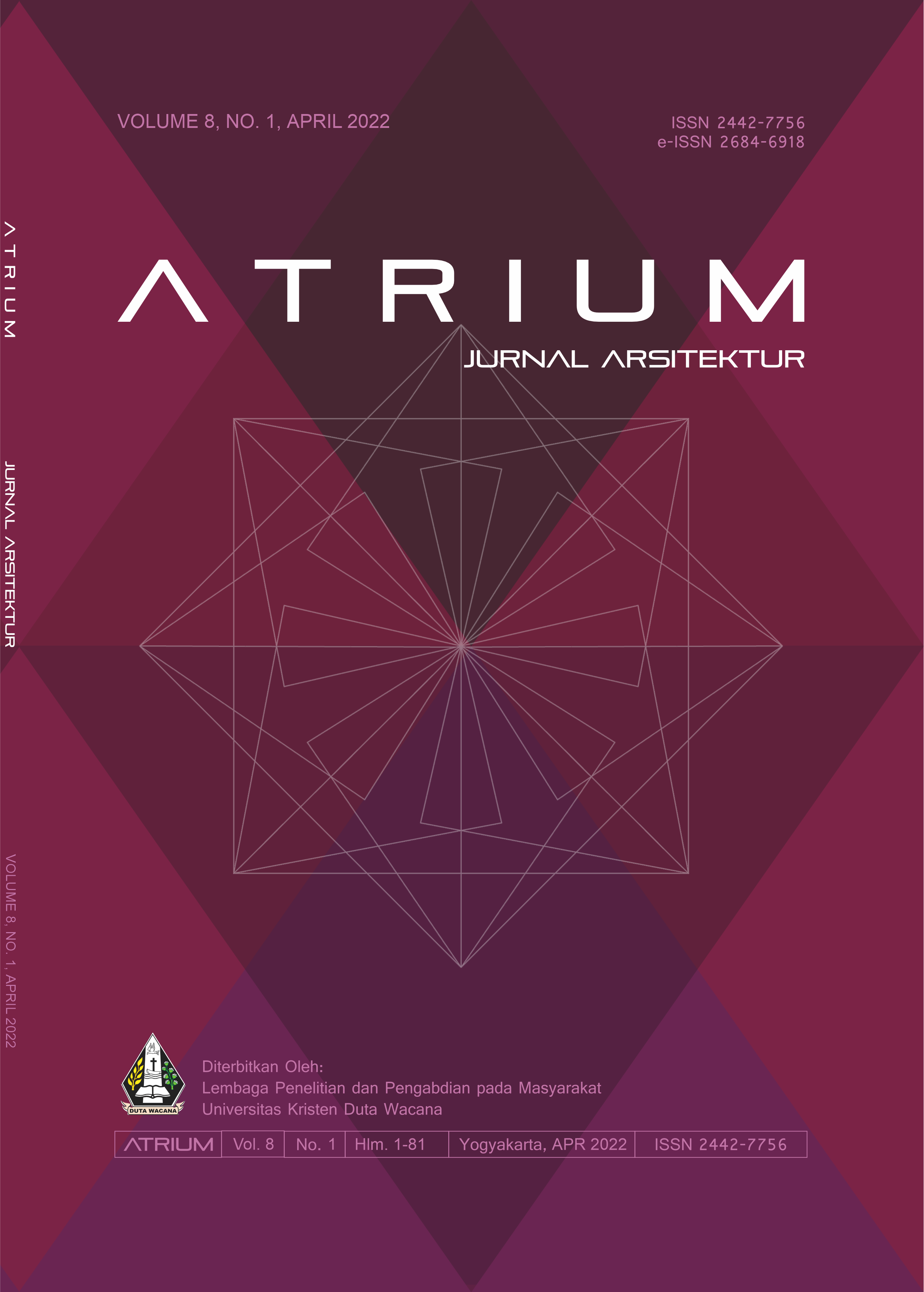Identifikasi Desain Ruang dan Fasilitas Kantor Sebagai Upaya Pencegahan Penyebaran Virus Covid-19
Studi Kasus: Kantor Konsultan Arsitektur dan Interior di Bali
DOI:
https://doi.org/10.21460/atrium.v8i1.173Keywords:
design, space, facilities, office, identificationAbstract
Title: Identification of Office Space and Facility Designs as an Effort to Prevent the Spread of the Covid-19 Virus; Case Study: An Architectural and Interior Consulting Office in Bali
During the post-pandemic period, many companies have been re-implemented work from the office. Due to this reason, it is necessary to identify whether the design of office space and facilities has fulfilled standards for preventing the spread of the COVID-19 virus. This study aims to determine the condition of the office space design and facilities in Bali to generate a design in accordance to the standards for preventing the spread of the COVID-19 virus. This study uses a descriptive qualitative method and takes a case study of Bali's architectural and interior consultant building. The analysis is carried out by determining several variables and research indicators referring to the Decree of the Minister of Health of the Republic of Indonesia Number HK.01.07/MENKES/328/2020 and supported by some research results. The results show most of these offices being designed according to the standards for preventing the spread of the COVID-19 virus, such as the layout of the tables/chairs is at a distance of at least 1 meter, the signage designs and accessories guide for workers to adopt a healthy and clean lifestyle, providing dominant natural lighting and provision of the sink, hand sanitizer, and disinfectant. In general, this study shows that the office manager has tried to follow the government's recommendations to prevent the spread of the COVID-19 virus, despite requiring further adaptation to this new habitual pattern.






