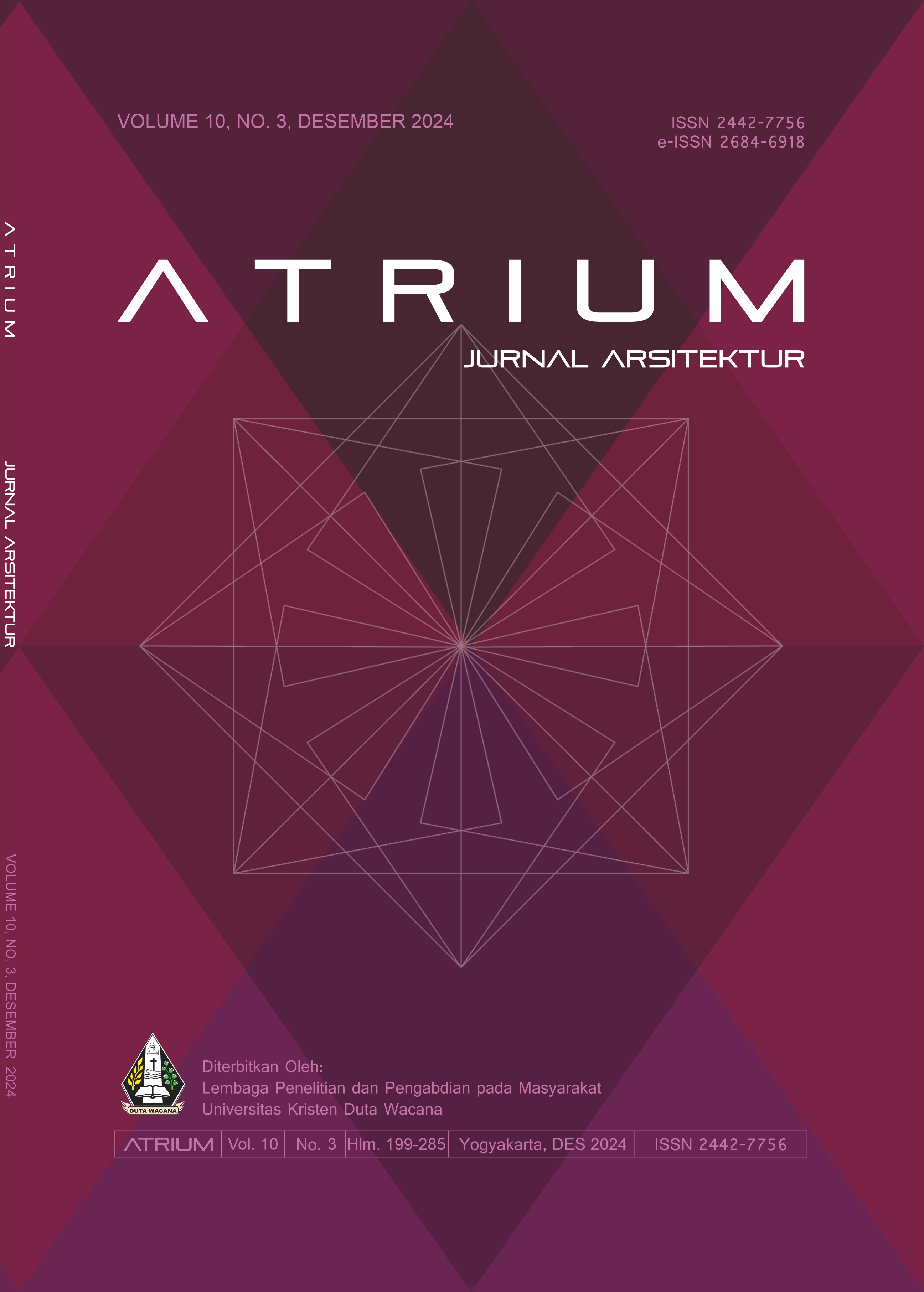Studi Elemen Struktur Rumah Tradisional Mbaru Niang
DOI:
https://doi.org/10.21460/atrium.v10i3.268Keywords:
Sustainable architecture, Mbaru Niang, structureAbstract
Title: Study of Structural Elements of Traditional Mbaru Niang House
TraTraditional houses are built using natural materials and environmentally friendly construction techniques, taking into account climate, topography, and local culture. The connection structures in traditional houses are closely related to responding to local climate conditions. For example, the connections in the traditional house of Mbaru Niang in Wae Rebo, NTT, can withstand wind and earthquake loads due to its location in the mountains, which are prone to earthquakes and tornadoes. This study aims to analyze the connection structure in the Mbaru Niang traditional house using Iwamura's sustainability theory. The method used in this research is descriptive qualitative, collecting data from previous literature. The results show that the structure of Mbaru Niang is formed by the material characteristics sourced from the environment by the Wae Rebo community, which are used according to their natural properties, such as worok wood and bamboo, which are flexible materials, allowing the building structure to adapt to the flexibility of the materials. Flexibility can also be seen in the connection techniques that withstand earthquake loads and wind forces. This finding will produce a design proposal for connection techniques in contemporary buildings inspired by the local wisdom of connection techniques in Mbaru Niang houses.






