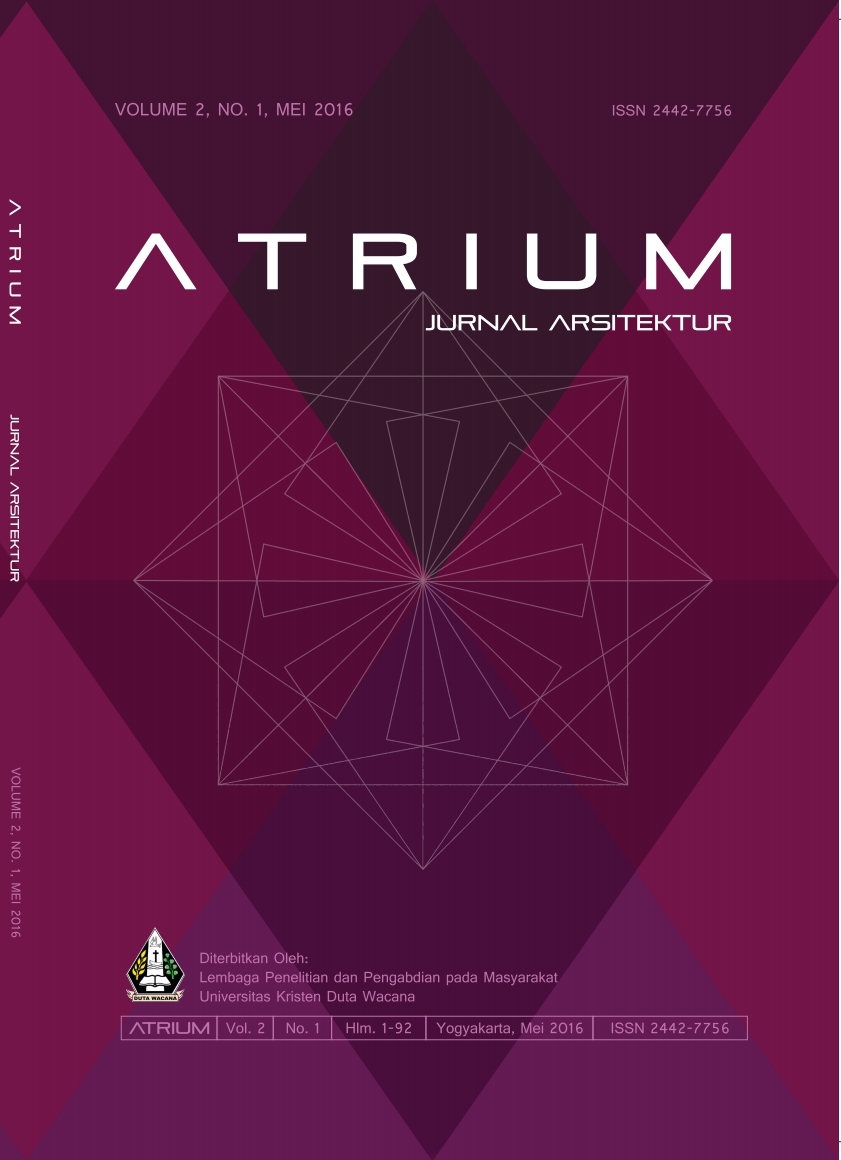TATA SPASIAL ARSITEKTUR TRADISIONAL SUKU ATONI DI KAMPUNG TAMKESI PULAU TIMOR
DOI:
https://doi.org/10.21460/atrium.v2i1.51Keywords:
traditional vernacular architecture Tamkesi, spatial planning, ordering principles.Abstract
Title: Spatial Planning of Tradisional Architecture as Observed among the Atoni Tribe in the Tamkesi Kampong on Timor Island
This research aims to investigate the concept of spatial planning found in the traditional architecture of the Atoni tribe living in the traditional kampong of Tamkesi on Timor Island. The method employed for this research project consists of the following steps: first of all, to record and re-sketch the entire physical state of this kampong in the greatest possible detail. The result of these sketches is subsequently subjected to an anatomical analysis to arrive a classification of the relationship between all of the elements encountered and scrutinized; secondly, to make an analysis by exposing the latter to the principles of identification and orientation. The analysis is based on an elaboration of the phenomenological approach by Norberg-Schulz and the structural approach involving function-form-meaning by Salura.
Based on the outcome of this analysis, the local concept serves as the basis for the spatial planning of traditional architecture as observed in the Tamkesi kampong. The conclusion drawn reveals that the relationship between the immediate environment, the site, form, framwork and the natural-cultural cycle in traditional architecture is clearly influenced by the concept of top-down (upper vs. lower) hierarchy as well as the binding element (datum) of the tribal order (hierarchy, the gender code/etiquette, ethnic bonds and traditional customs as well as cultural and spiritual symbols).






