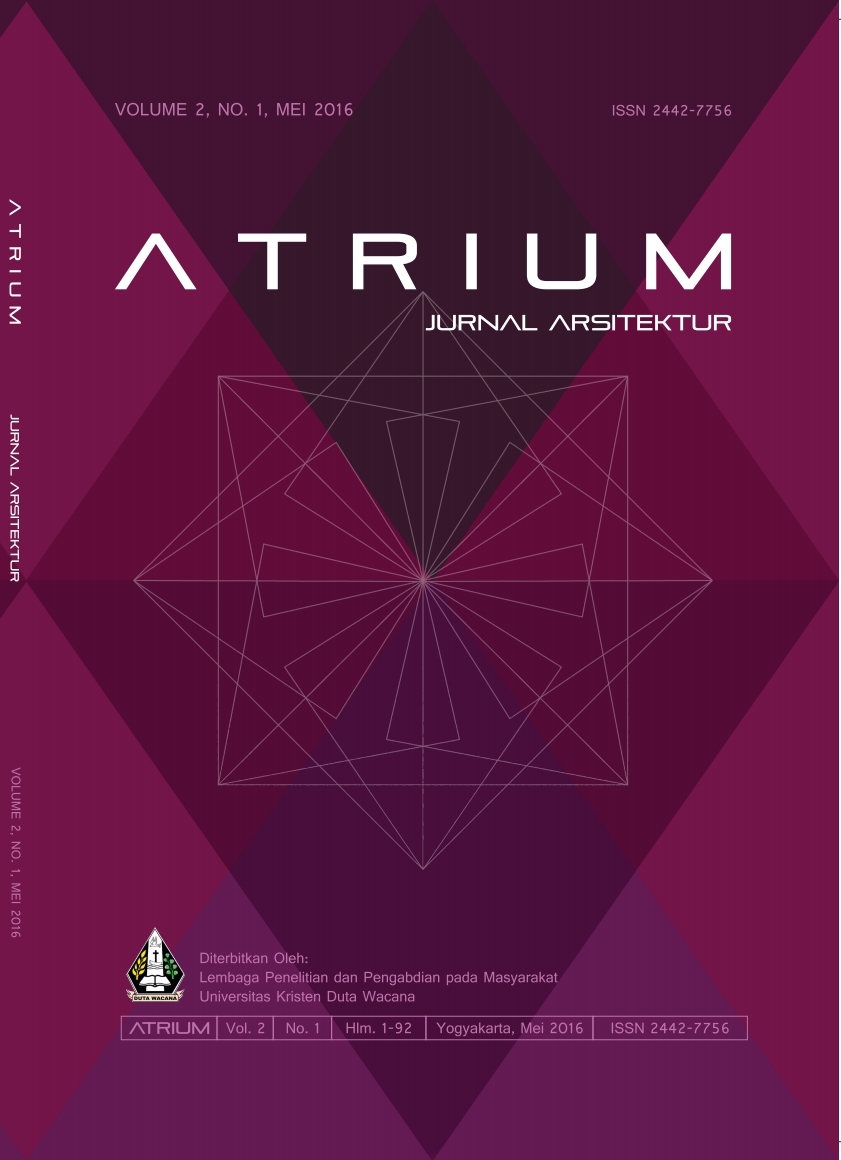KINERJA TERMAL RUMAH NIANG DI DATARAN TINGGI TROPIS LEMBAB DI DISTRIK MANGGARAI
DOI:
https://doi.org/10.21460/atrium.v2i1.52Keywords:
Niang house, thermal conditions, highland.Abstract
Title: The Performance of Niang House in the Tropical Highland of Manggarai District
Niang home is one of the ten varieties of Traditional Architecture in East Nusa Tenggara Province located in the highlands of Manggarai district (800 - 1200 meters above sea level) with its peculiarities, namely the circular floor plan and a conical roof. Niang home is growth by people with all kinds of traditions and utilize a variety of local potentials such as materials, technology and knowledge. But local potentials such as the use of lightweight materials such problems occur in upland areas that tend to be cold because the thermal properties of lightweight material is loose and flowing out so that it can potentially create underheating and conditions affecting comfort conditions in buildings. This study aimed to evaluate the effect of house design of Niang in response to thermal conditions in the highlands and analyze the behaviour of the material of the design elements that affect the thermal performance of the house of Niang. The study was conducted by the method of observation and simulation with the help of software ARCHIPAK version 5.0. The final results of this study indicate that the design of Niang house can not provide adequate thermal comfort, especially at night until morning, where the condition of the buildings tend to underheating in considerable period of time. From the simulation can also be seen that the floor and the roof is the most critical element of the heat release.






