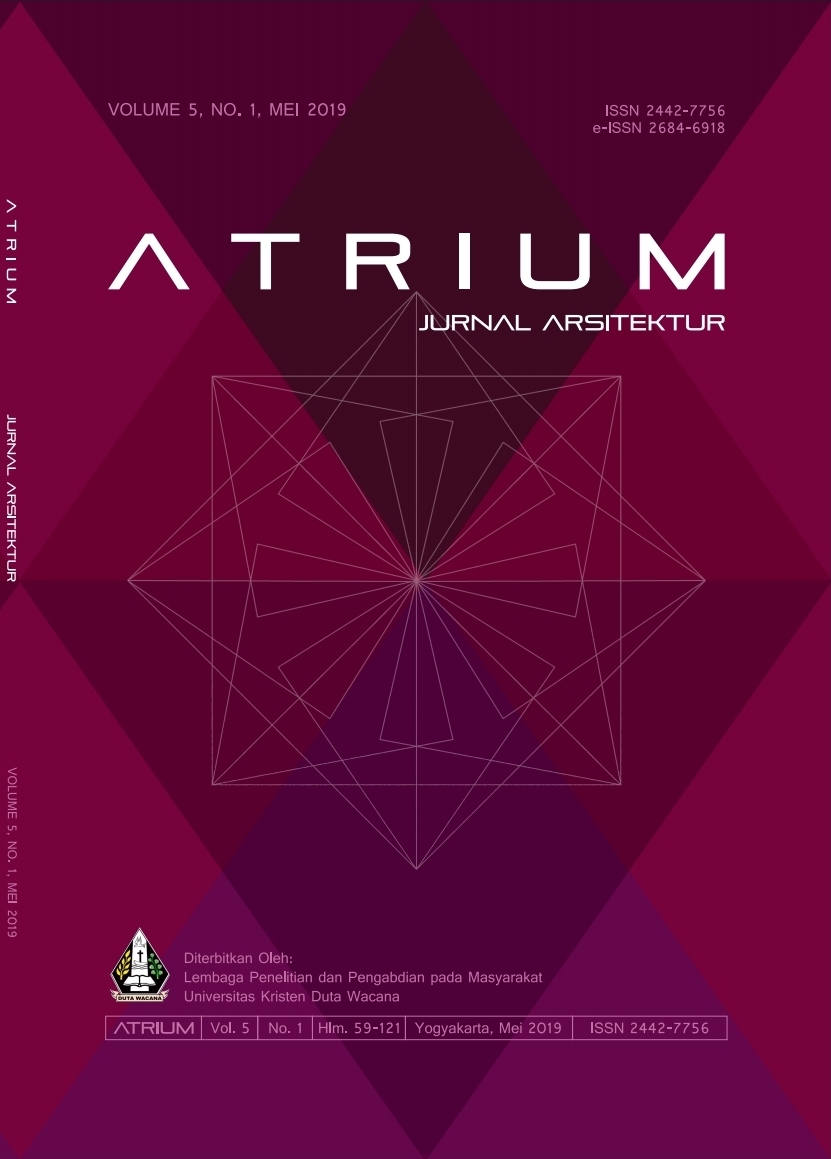KAJIAN MAKNA SISTEM STRUKTUR PADA RUMAH LAMIN
DOI:
https://doi.org/10.21460/atrium.v5i2.85Keywords:
traditional architecture, meaning, local wisdom.Abstract
Title: Meaning Studies of Structural System in Lamin Houses
This article aims to reveal the structural system and meaning of the Lamin house structure, a form of local wisdom of traditional architecture. The object of study is the Lamin house in Pampang Village, Samarinda City. The house still refers to traditional architectural principles such as human symbols or analogies such as the head, body, and legs. The research method is descriptive qualitative and based on an interpretive approach using interview techniques to the structural system that contains meaning. The results of the research are the Lamin house structure system consisting of a lower structure (sukaq), an upper structure (sulo), and a roof structure (sapau). The meaning contained in each of these structural elements illustrates that in the sukaq structure there is the power of natural and environmental support for humans, the sulo structure demonstrates the creation of a close kinship between humans, and the construction of sapau gives meaning to the existence of human relations with the supernatural. Local wisdom contained in traditional architecture is expected to be able to contribute to the enrichment of the world architectural knowledge.






